
History of the National World War II Memorial
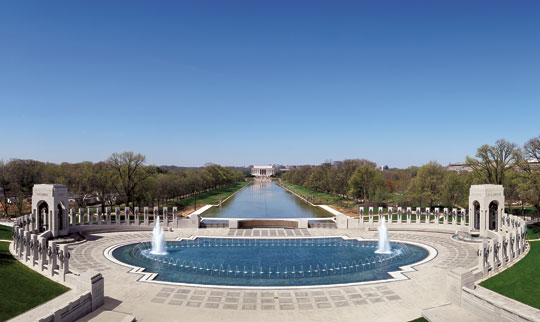
The National World War II Memorial. Photograph by Robert Lautman for the Office of the Chief Architect/GSA.
Commemorating the American victory in the central event of the twentieth century, the National World War II Memorial honors the sacrifices of the 16 million Americans who served in the war, the 400,000 who died, and millions of others who aided the war effort on the home front. The memorial occupies an important, and controversial, site directly between the Washington Monument and the Lincoln Memorial.
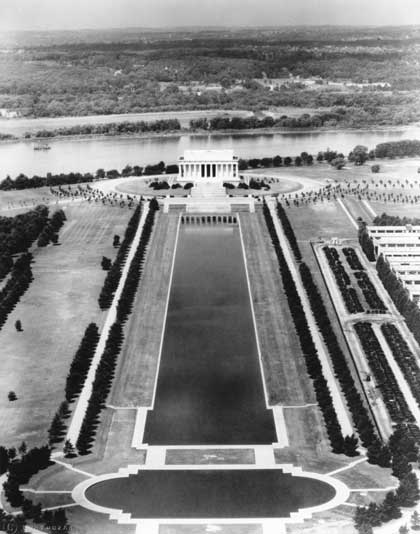
The World War II Memorial was constructed on the site of the Rainbow Pool, in the foreground. This photograph was taken c. 1925 shortly after the completion of the Lincoln Memorial, in the background. Credit: National Archives.
The main entrance is on the east, facing the Washington Monument. Visitors descend a wide staircase to the Rainbow Pool, where jets of water spray into the air. The pool is set in the center of a broad granite plaza, six feet below grade. From this vantage point, the Mall is no longer visible, and the visitor is surrounded by two semicircles of monumental pillars. On the opposite side of the plaza is a wall of gold stars flanked by two waterfalls. There are 4,048 stars, one for every hundred Americans who died in the war.
Congress passed legislation authorizing the memorial in May 1993. By that time, veterans of the Korean and Vietnam wars had been recognized by memorials on the Mall, and it seemed appropriate that there should be one for veterans of World War II. Congress gave the job of establishing the memorial to the American Battle Monuments Commission (ABMC), a federal agency that maintains military cemeteries and monuments around the world.
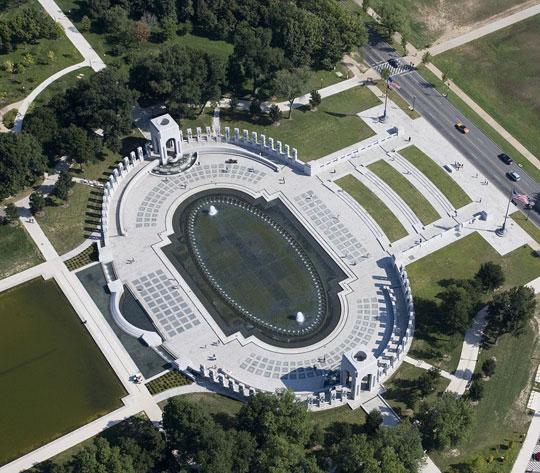
Aerial view of the National World War II Memorial. The Rainbow Pool was demolished and reconstructed as part of the new memorial, but 15 percent smaller in size. The main entrance, on the right, faces east towards the Washington Monument. Credit: Library of Congress, Carol M. Highsmith Archive.
The ABMC initially chose a site in Constitution Gardens, just to the north of the Rainbow Pool, but it was rejected by the Commission of Fine Arts (CFA) at a July 1995 hearing. The CFA is a small federal agency that must review, and approve, additions or changes to federal parks in Washington. J. Carter Brown, the commission's chairman, believed that the site, located in a wooded park on the sidelines of the Mall, did not do justice to an event of the magnitude of World War II. Instead, he suggested the Rainbow Pool, a far more visible location astride the main axis of the Mall. The ABMC embraced the new site, and it was approved that same year.
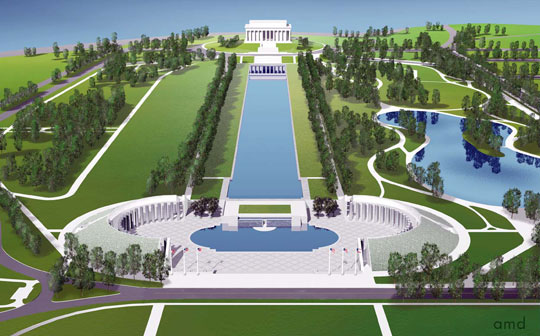
Friedrich St.Florian's original competition-winning design for the World War II Memorial included two massive berms, which were eliminated as the design was refined. Credit: Advanced Media Design.
The ABMC then set about securing a design for the memorial. It held a competition, selecting a design by Austrian-born architect Friedrich St.Florian of Providence, Rhode Island, from among more than 400 entries. When St.Florian's design was presented to the CFA in July 1997, several important components were disapproved. His original design had 50 columns backed by two earthen berms, each 50 feet tall, which concealed several large rooms that would have held exhibit space and an auditorium (see the rendering above).
In May 1998, St.Florian returned to the CFA with a revised design for the memorial. The berms and the rooms were gone, and the 50 columns had been replaced with a low wall topped with a metal screen. The perimeter wall was subsequently replaced with granite pillars, each with two bronze wreaths. The design received final approval in 2000.
The public largely ignored the proposed memorial until the unveiling of St.Florian's winning design. Critics argued that it was too large and in the wrong place: It would block the vista between the Washington Monument and the Lincoln Memorial, impede pedestrians walking between them, and fill precious greenspace that should remain open on the Mall, which should be considered a completed composition. Proponents of St.Florian's design argued that the Mall was a work in progress, not a historical artifact, and that the important vista would, in fact, remain open.
In October 2000, a coalition of groups opposed to the memorial and its location on the Mall's main axis filed a lawsuit blocking construction. A groundbreaking ceremony took place on November 11, but in reality, the assembled dignitaries sank their shovels into a ceremonial trough of dirt, and work would not begin for almost a year.
In May 2001, exasperated by the delays, Congress passed a bill directing that the construction of the memorial begin immediately, immune to any legal challenges. Work began in August 2001, although many details of the design remained to be settled.
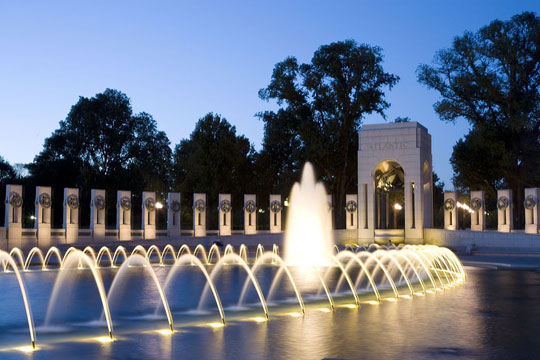
At each side of the memorial is a granite pavilion, one inscribed "Atlantic," the other "Pacific," for the two theaters of the war. Flanking each pavilion is a semicircle of pillars. There are 56 in all, one for each state and territory at the time of the war, plus the District of Columbia. Credit: Library of Congress, Carol M. Highsmith Archive.
The memorial cost approximately $175 million to build. The funds were raised almost entirely through private donations. It is built of granite, with a concrete foundation. The stone for the vertical elements is from Georgia, while the paving stones are from South Carolina, and the green accent stone is from Brazil.
Raymond Kaskey, of Washington, D.C., was responsible for the sculptural elements. Lining the main entrance to the memorial are 24 bas-relief panels. Each of these bronze sculptures, 5-1/2 feet wide and 2 feet tall, bears a different scene from the war, expressively rendered and accurate in its historical detail. Each of the two pavilions has a sculptural group comprising four eagles holding a laurel wreath, which symbolizes victory. On each of the 56 pillars there are two bronze wreaths, one of oak leaves, symbolizing America's industrial might, and one of wheat, symbolizing agriculture.
LEO A DALY, an architectural and engineering firm, translated St.Florian's design into detailed plans for the memorial. The construction work was performed by a joint venture between Tompkins Builders and Grunley-Walsh Construction, both based in the Washington area. The landscaping of the 7.4-acre site was designed by Oehme, van Sweden & Associates, of Washington, D.C., a landscape architectural firm.
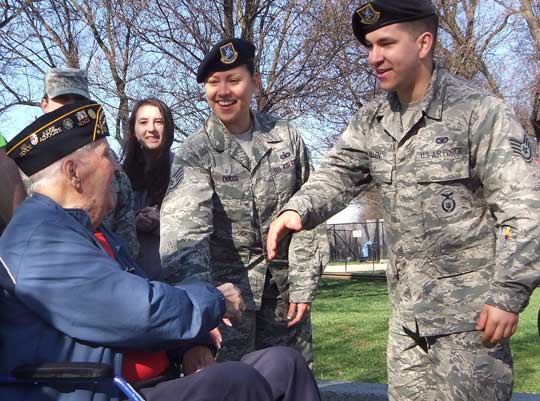
U.S. military personnel greet a World War II veteran at the National World War II Memorial. © Peter R. Penczer 2014.
The dedication ceremony for the memorial was held on May 29, 2004, and more than 150,000 people attended. At the ceremony, President George W. Bush accepted the memorial on behalf of the American people from General Paul X. Kelley, a retired Marine Corps officer and chairman of the ABMC.
Adapted with permission from The Washington National Mall, by Peter R. Penczer, Oneonta Press, Arlington, Va.: 2007.
Copyright © Peter R. Penczer 2016